
This post is a photo tour of a cabin with favorite items from each space linked below each photo.
Scroll through for a virtual walkthrough of the cabin + to get a feel for how a small space cabin layout works! For reference — the main room of our cabin (below) is about 650 square feet.
Here’s the whole interior of the cabin! The next photos walk through each area.
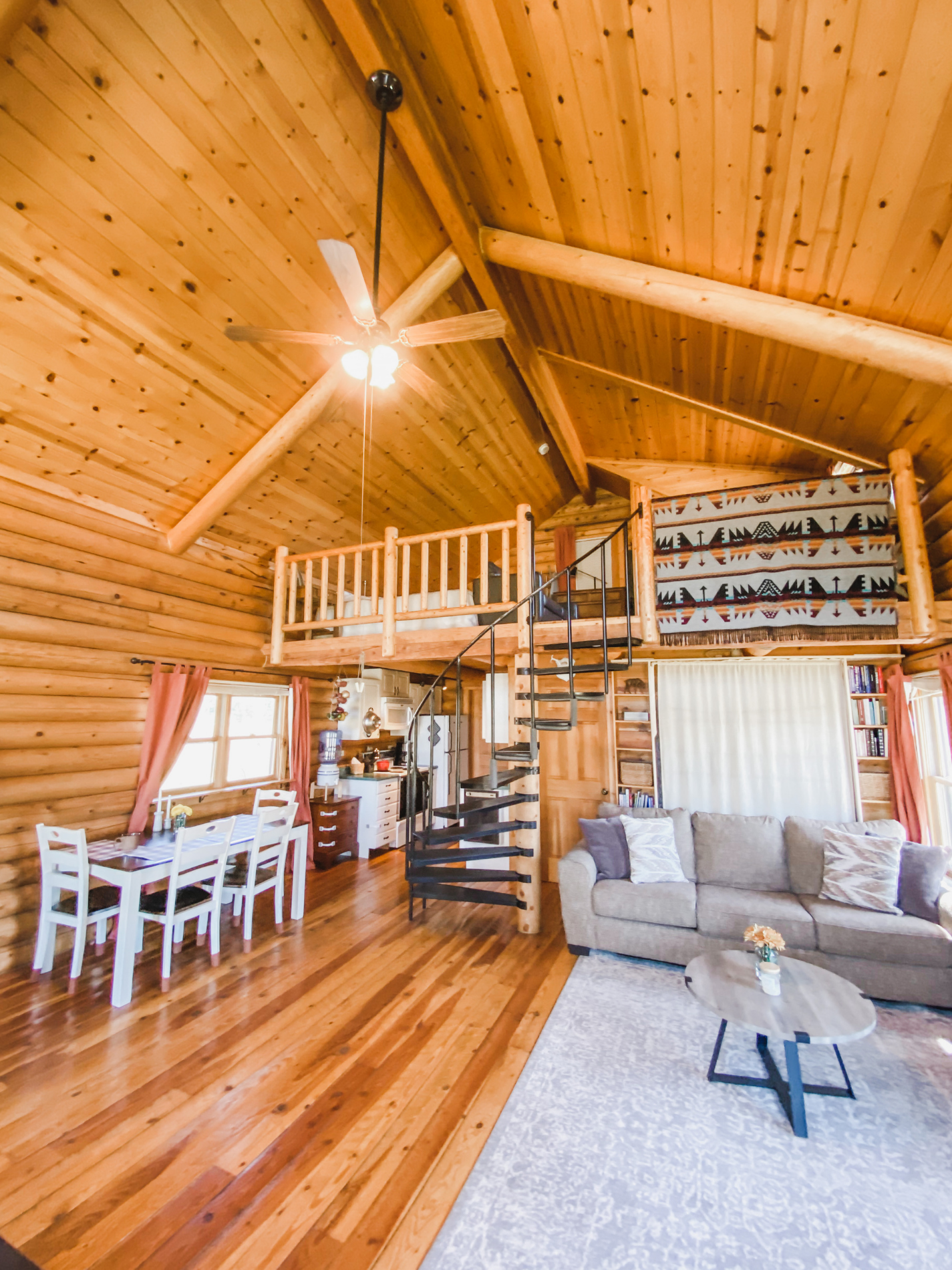
Living Area
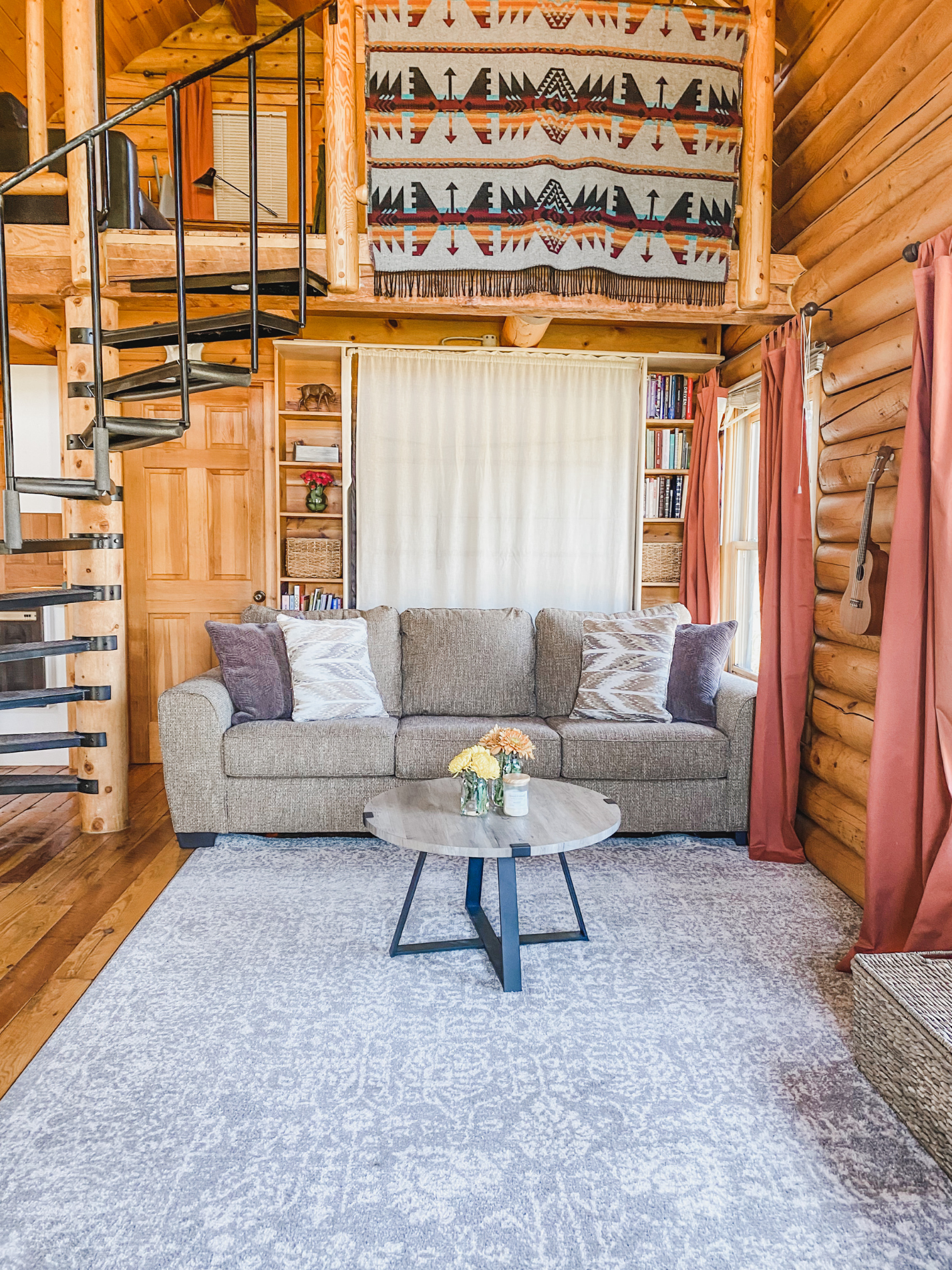
Click an image below to shop the items in this photo:
Kitchen
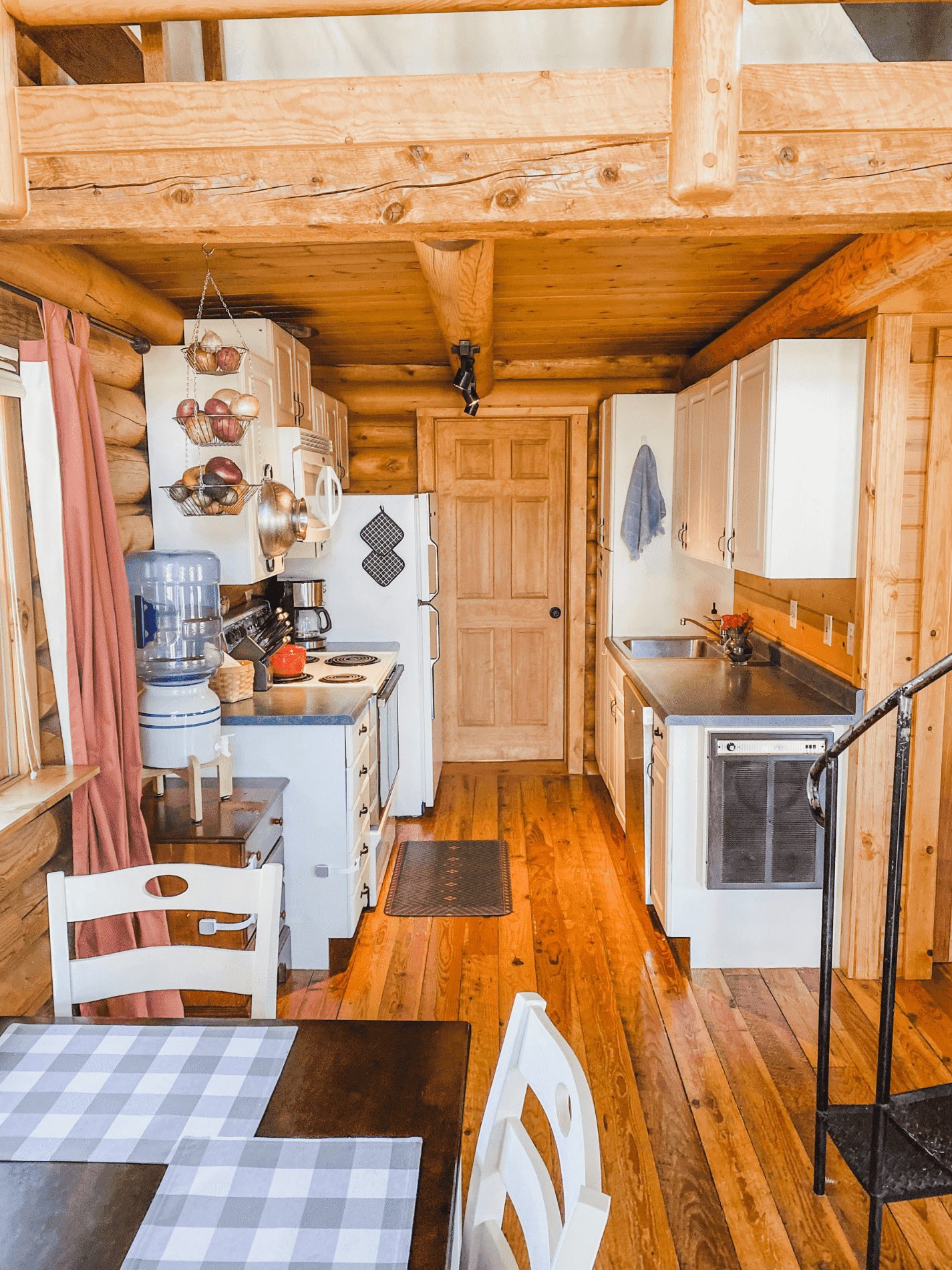

Click an image below to shop the items in this photo:
Dining Area
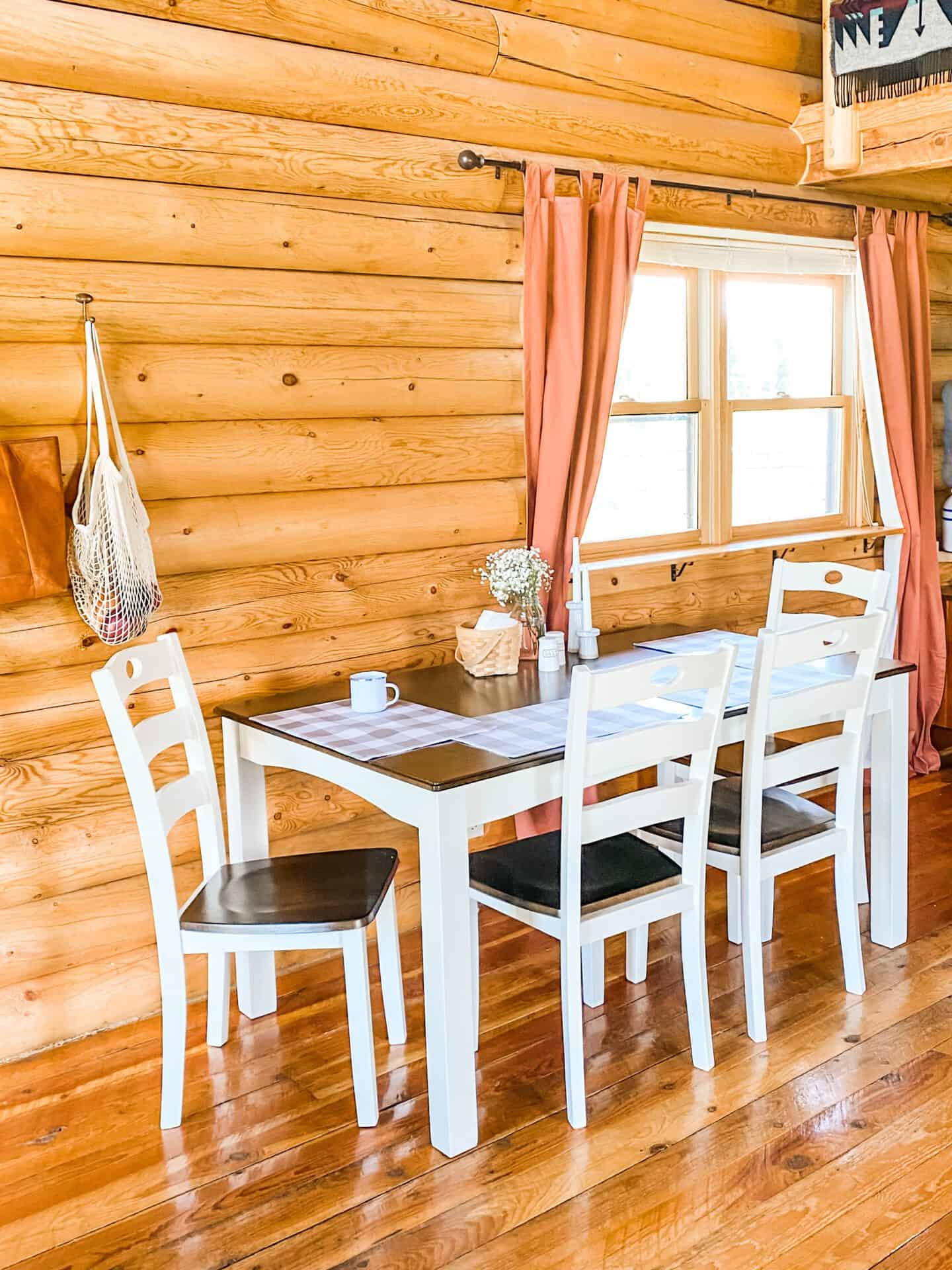

Click an image below to shop the items in this photo:
Wood Stove
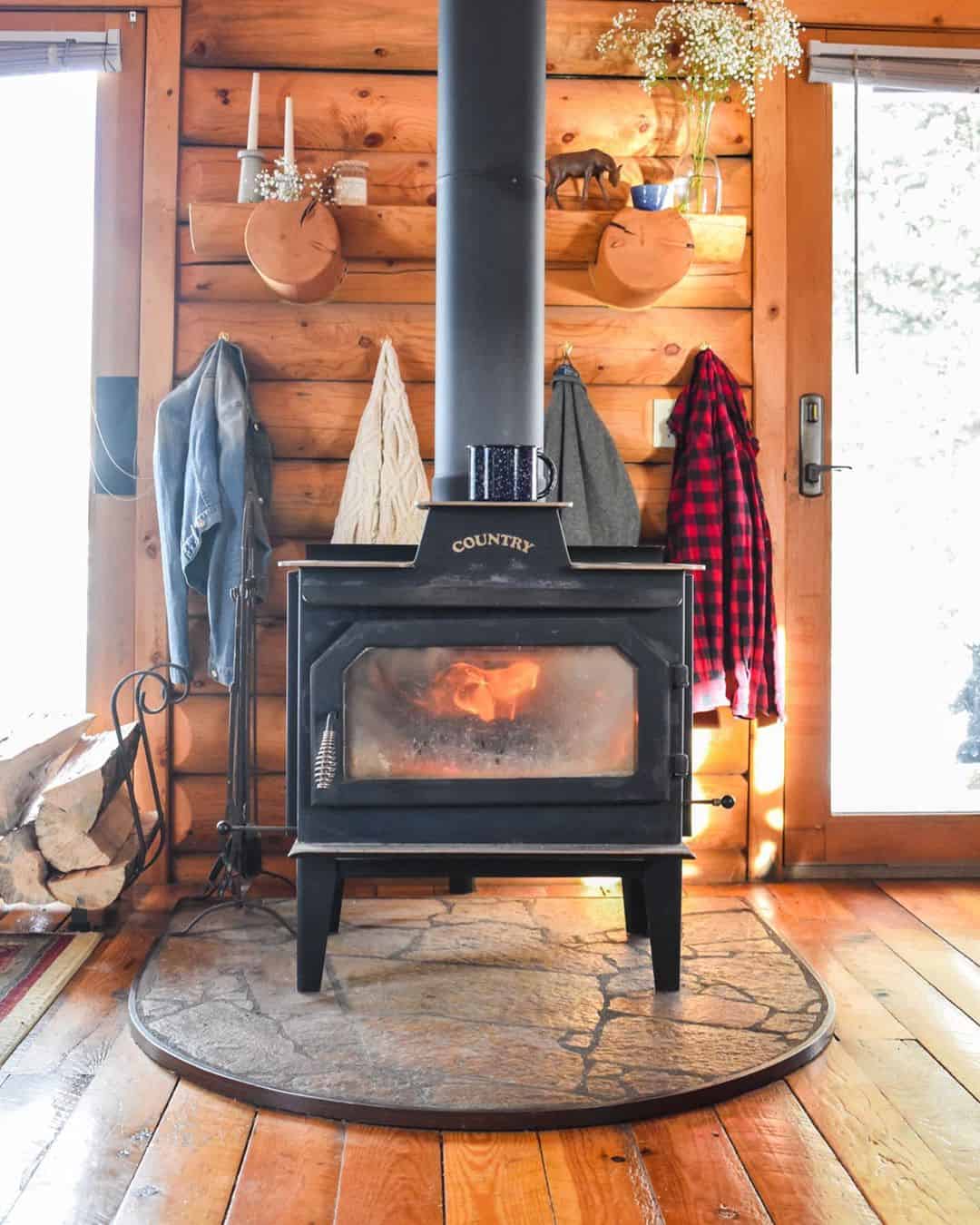

Click an image below to shop the items in this photo:
Nursery {Montessori Inspired}
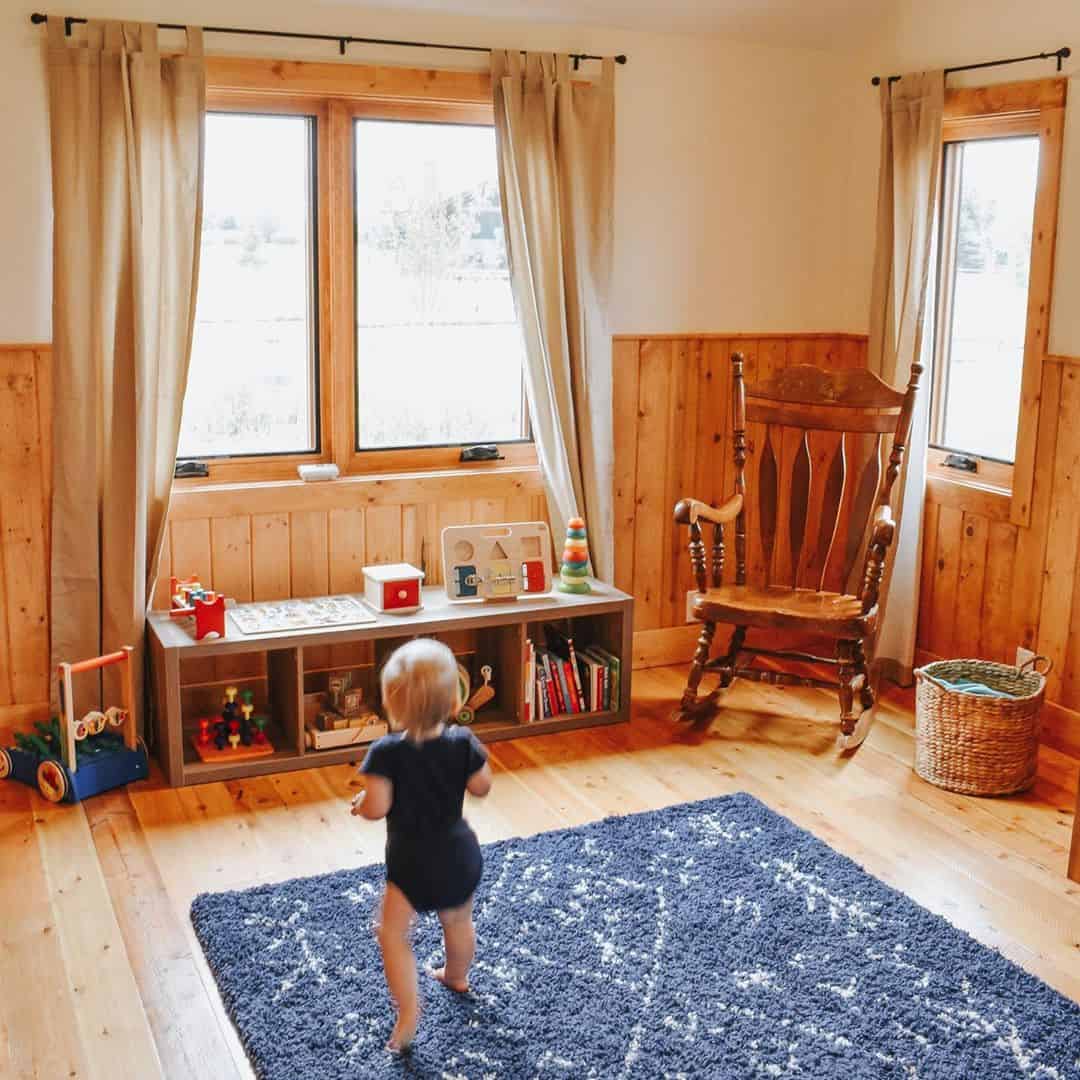

Click an image below to shop the items in this photo:
For more about how we set up our nursery + more about the specific toys included here’s an in-depth post: How We Set Up Our Montessori Inspired Nursery.


Leave a Reply